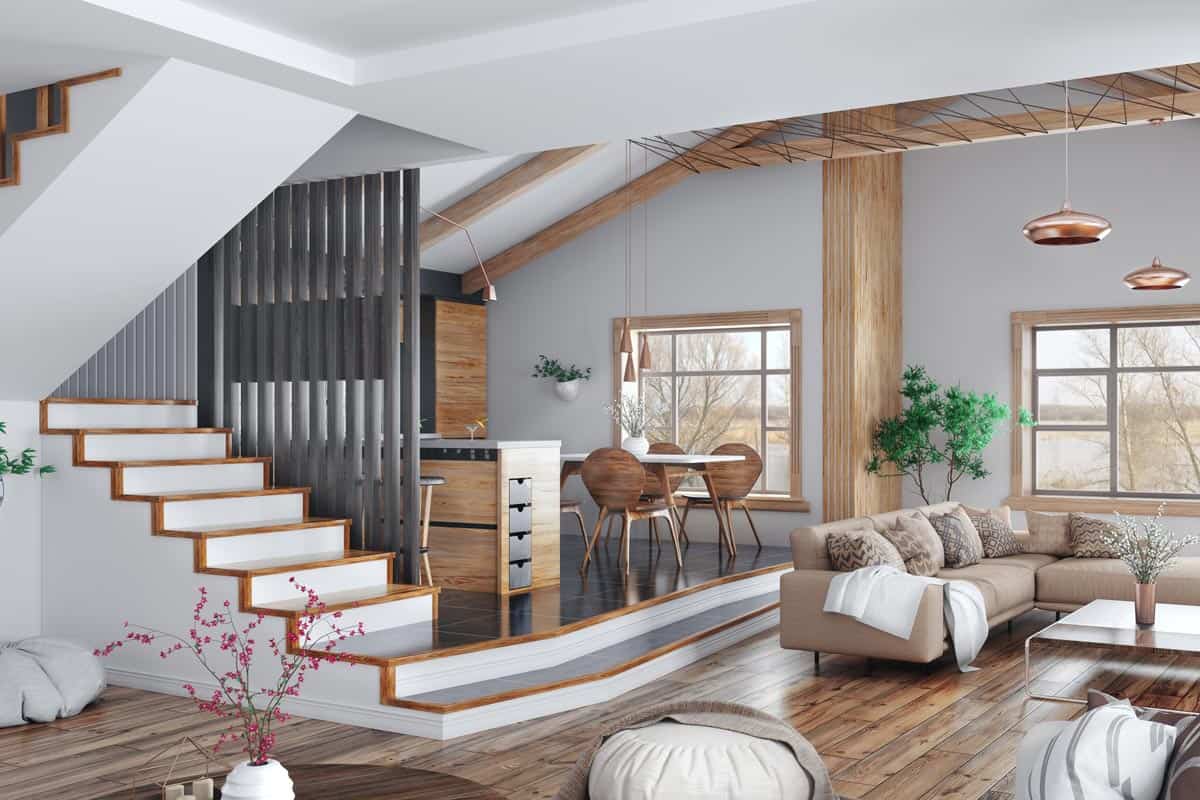Home interiors begin with the position of the stairs. That’s why knowing the suitable location of your stairs is a must. To determine the best way of positioning your stairs, we’ve prepared a list of things to consider. Watch how our extensive research can provide you with ideas for the placement of your stairs.
Elevate your home’s layout by finding the right place for your stairs. To, ensure better flow and function of your stairs, try considering the following areas:
- For a traditionally-themed home, your stairs can be located facing the main entrance.
- If you prefer modern home interiors, your stairs can be placed at the center of activity.
- To have a space-saving design, your stairs can be constructed just beside the wall.
With the three different ways of placing your stairs at home, you also need to know which suits your preference. Therefore, it is vital to learn the best stairs location, depending on its function, occupied space, and accessibility to anyone. See the following strategies on how you can improve your stairs at home.
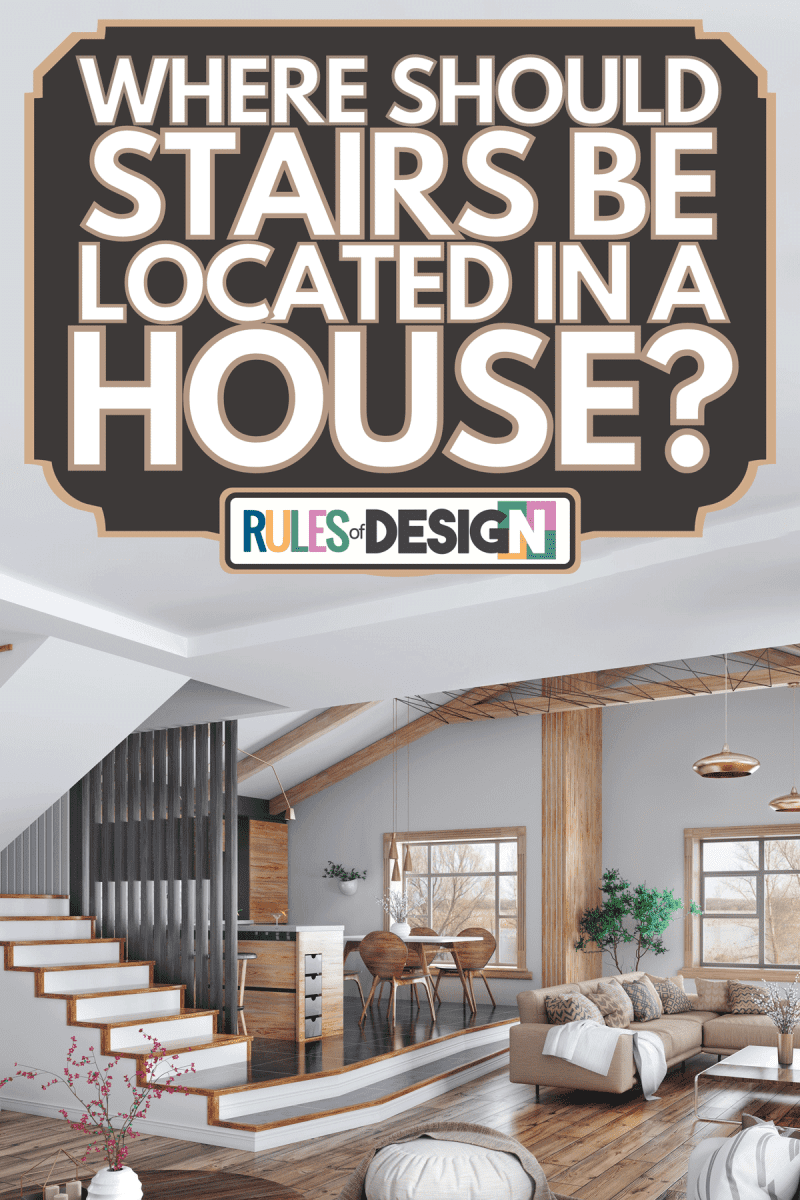
3 Ways to Place Your Stairs at Home
Whether you have a small or massive home, you can still work on moving around your stairs. Of course, you can plan it ahead even before building the house.
However, if you are also about to buy a home, you may also consider this information. Check out the different ways of placing your stairs for your home and see a visual of our inspirational pictures below.
Stairs facing the entrance of the main door
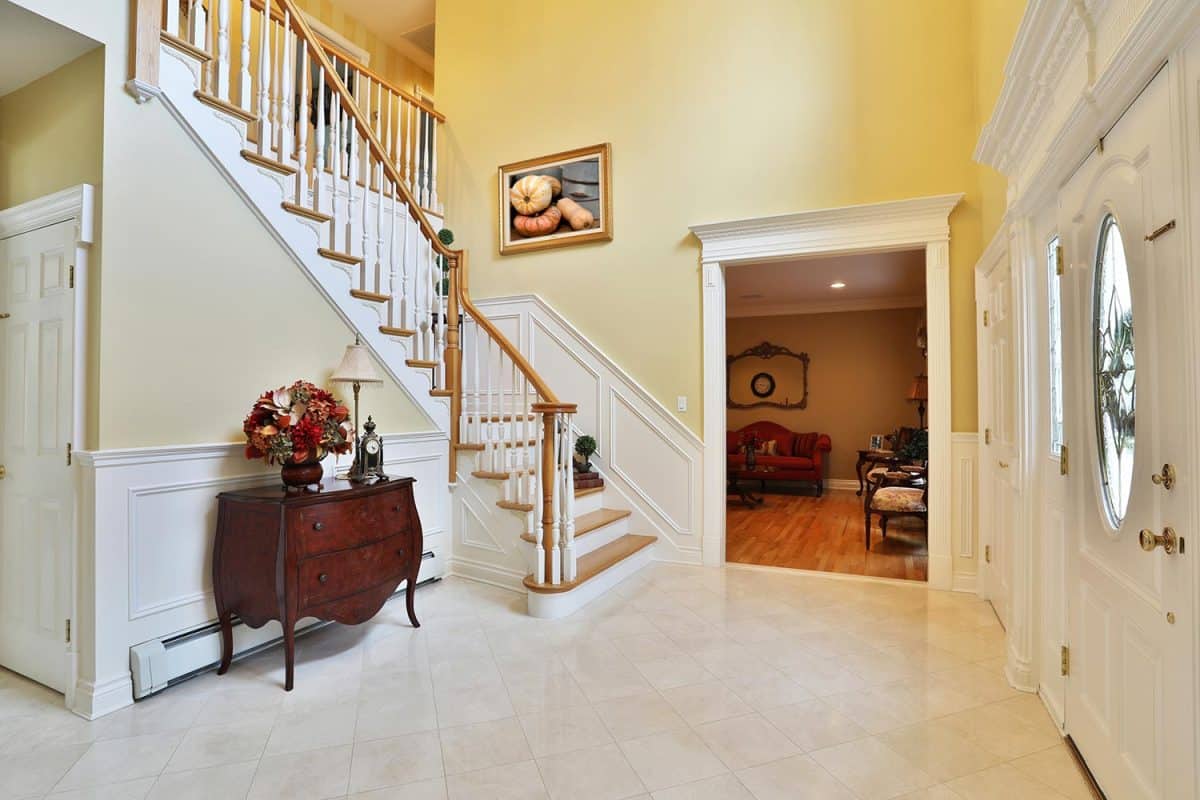
One of the most common locations of staircases in traditional American homes is just in front of the entry door. This conventional setup allows homeowners to get to the next floor quickly. It even gives better accessibility for everyone going in and out of the house.
Besides that, stairs in the entry doors enable visitors to sit on the steps while removing their footwear or to tie their shoelaces.
But then, traditional stair designs somehow occupy to bigger space, giving it a narrower area for people to move. Its large and wide capacity also provides an intense welcome to the home. So, it might be quite overwhelming to the visitors.
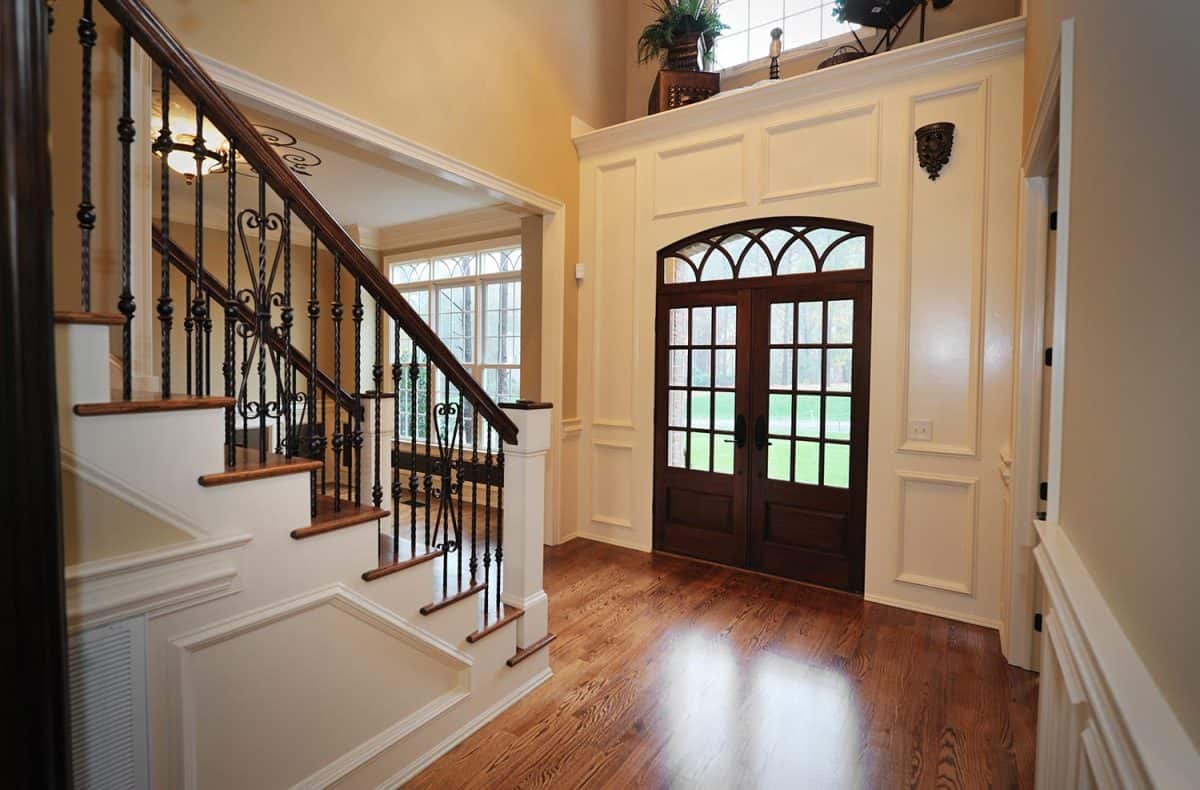
Nevertheless, the staircase facing the entry door still gives the home a traditional and iconic vibe. It surely pleases many individuals as many Americans grow up with this kind of home interior layout.
Stairs as the centerpiece of the house
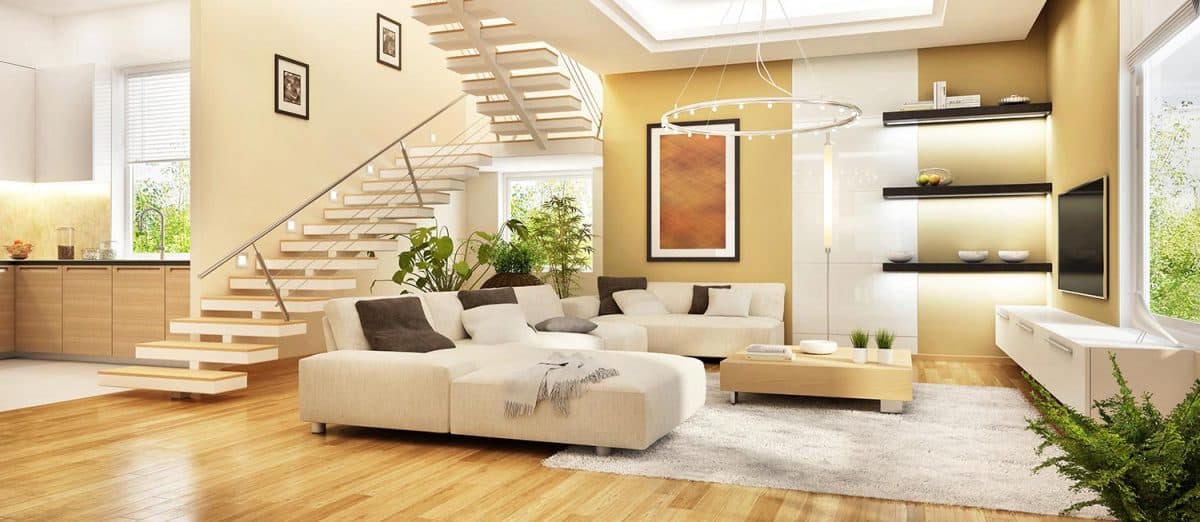
If you prefer to go beyond the traditional styling, you can indeed try placing your stairs just in the middle of the house. In this picture, we see how the stairs sit between the kitchen and the living room.
Stairs in the middle of the home allow you to access everything easily. You can run to the living room, the kitchen, or the next floor.
It lets you move freely without wasting any steps in the room. Besides that, this home interior brings the highest convenience as you can just walk to the stairs and go whenever you need inside the house.
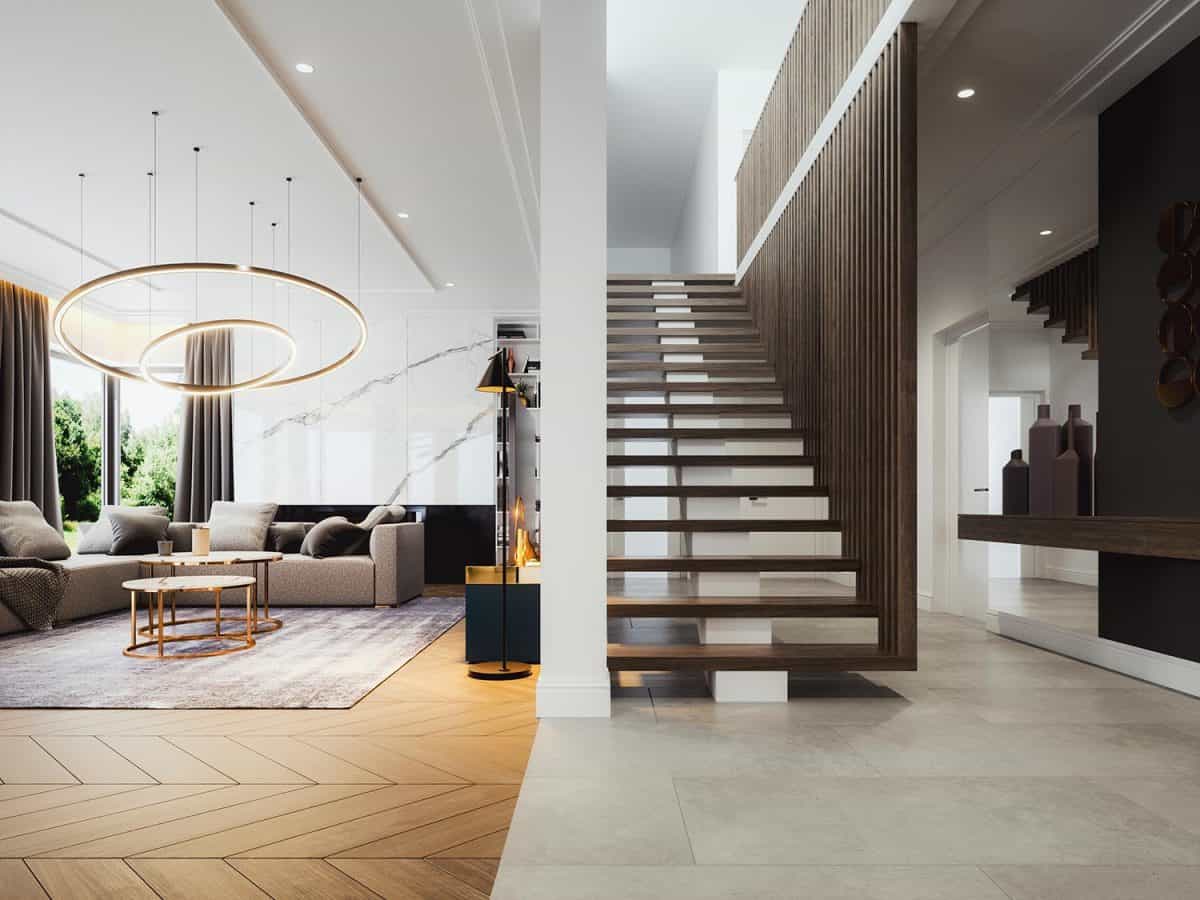
As for the spacing, the modern home interiors suggest placing stairs as the house’s centerpiece because it creates smaller rooms. Additionally, the stairs serve as a divider. Thus, even though the staircase comprises a large area, it still performs its primary function without hindering the layout of the most active parts of the house.
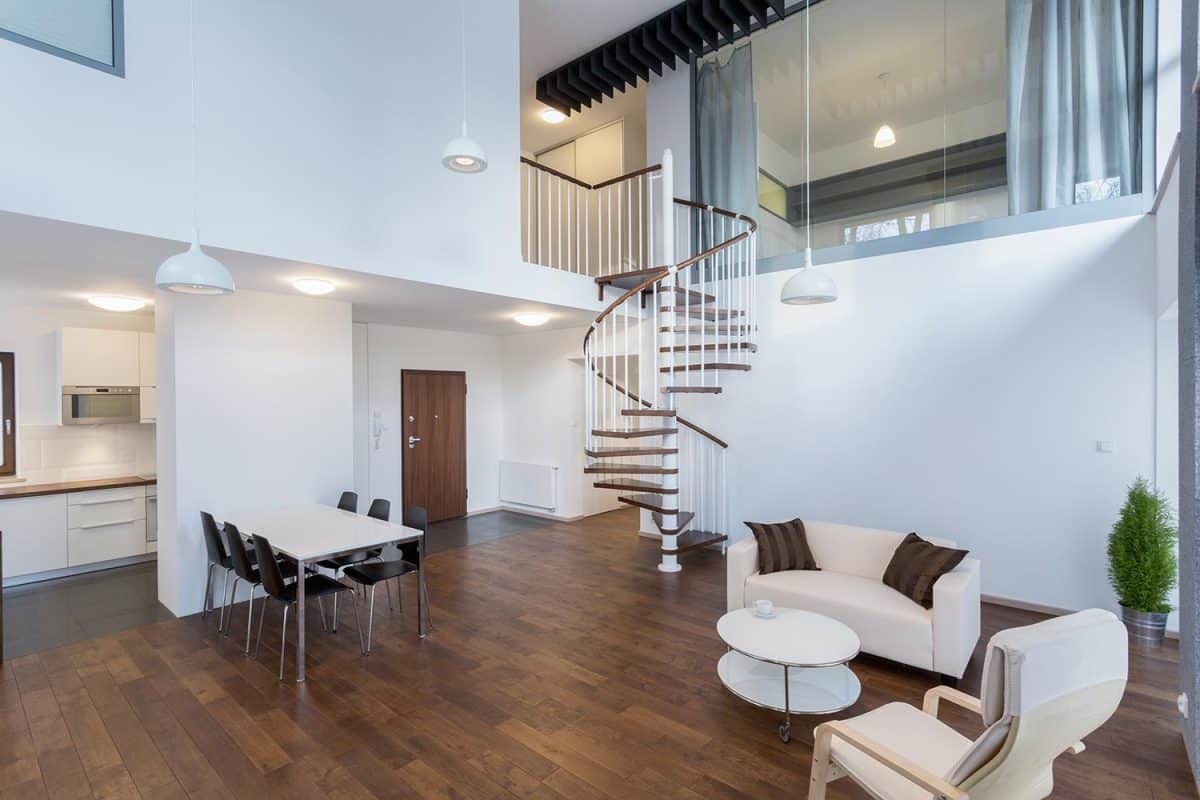
Other than that, a staircase in the middle presents a unique look to the home. It is usually the first aspect seen. So if you use a stunning piece for your stairs, it will absolutely turn into a focal point in the room. Like the picture below, your room fills up with a new centerpiece, elevating the interior of the whole home.
Stairs beside the walls
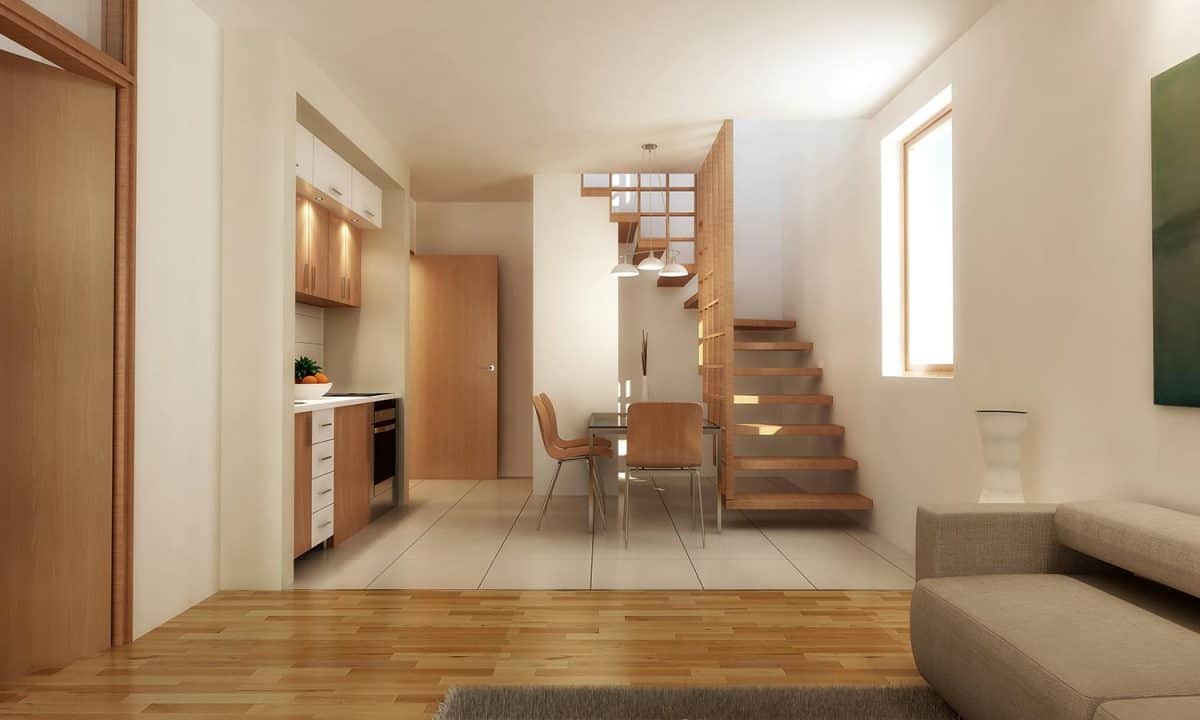
To save more space for your home, putting stairs beside the walls is one trick. It would help you reserve more spaces for the living room and kitchen, instead of allocating too much area for the stairs. That’s why most tiny homes prefer to place their stairs near the exterior walls.
Another important part of the stairs beside the wall is its extra space beneath the staircase. It allows you to position furniture or even provides extra storage for the house. But, most importantly, it keeps the home more spacious as it is attached perfectly to the walls.
The space-saving feature of this type of stairs can also guarantee a cleaner look to the room. So aesthetically speaking, your home would still look welcoming while looking more contemporary.
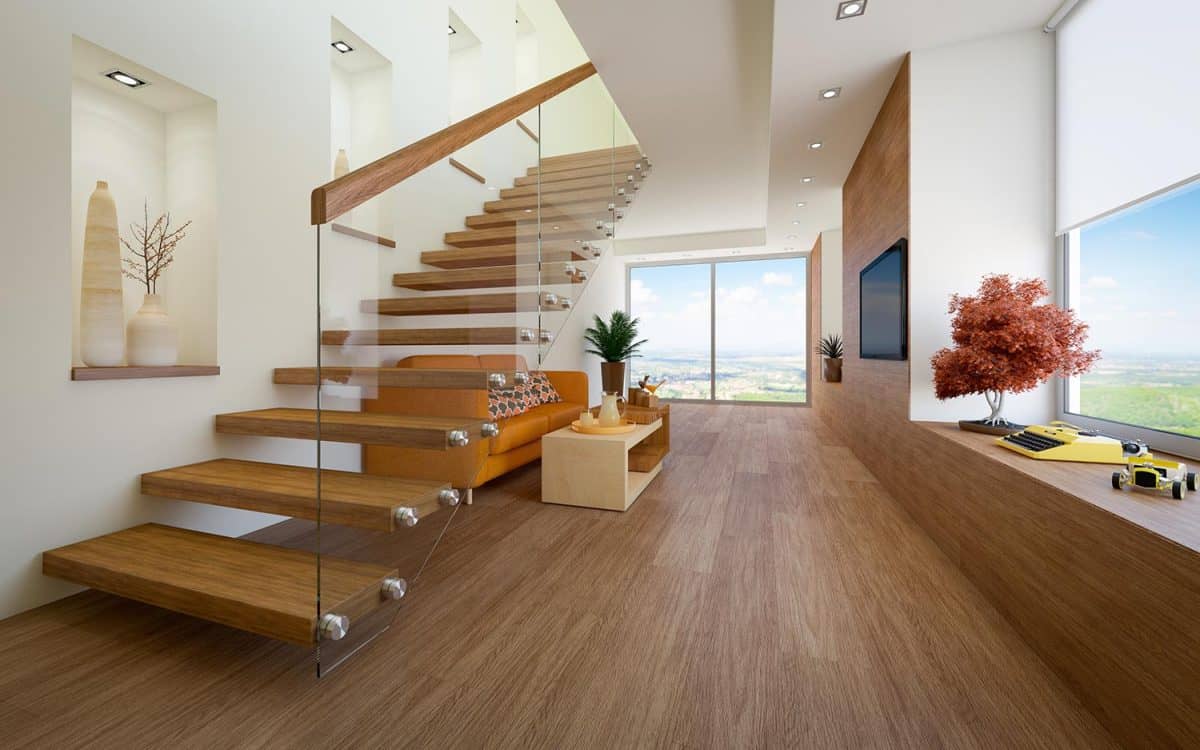
If you think that stairs beside the walls are simpler compared to the two previous setups, you can always accentuate the look. Like the picture, you can use frameless mirrors or sleek wooden steps. With just an easy design, you can always upscale simple stairs beside the walls.
How do you plan stairs in a house?
You should never miss out on the position, functionality, accessibility, and spaces to be used for your stairs. However, you also need to consider different things before building stairs. Here are the details you must also complete for your list:
How to budget your stairway project?
Of course, your financial investment for your stairs is a significant factor. It enables you to see to what extent you can do this project.
If you cannot define this part, you might complete the other details on the list. Thus, set a budget for your project and start consulting sellers and contractors to know the estimated costs.
What are the things to consider for the destination of your stairs?
Another important detail you need to consider is where the stairs start and lead. So, you must review when it starts from the lower level up to its destination for the next floor. Moreover, it would be better to know the length of the stairs depending on which angle it will go.
What are the different shapes of stairs?
This part is also related to the previous plans. You need to verify the shape of your stairs. It could be in L-shape, U-shape, curved, winding, or spiral stairway. Identifying if it will be an entire staircase or floating staircase is also important.
What materials can you use for your stairs?
After learning the shape you want to use, it is now time to select the best material you want. Would you like to go with wood, concrete, stone, glass, metal, or even other resources and materials? Besides the staircase, you should also discuss the materials for the handles, railings, and design features.
You can consider wood stairs, including oak tree, cherry, mahogany, pine, maple, walnut, birch, etc. As for the stone, homeowners prefer marble, limestone, granite, or slate. You can also try a metal staircase made from steel, iron, brass, copper, and aluminum.
After knowing the materials, you can proceed with selecting color and design.
How does your home interior have a significant factor in your staircase?
Windows, outlets, lighting, pipes, ductwork, and even ceiling heights are necessary to consider before constructing your stairs. If you missed checking the surroundings, it might cause more trouble while doing the project. So, it is essential to consider these things before jumping on designing your whole staircase.
Besides that, you should never forget the people living at home. Are there kids or adults who will live in the house? Would it be accessible to them? Can you make some adjustments to make it extra versatile? With some of these questions, you can finalize the right design, material, elements, and position of your stairs.
Are you ready to build your stairs in the best location?
Remember, you can decide on these things once you have completed verifying the details above. So, start checking the tips mentioned before and study the best location for your stairs. Other than that, check how to choose the best design and style for your stairs carefully.
Please keep in mind that stairs play a huge role in your home, especially when you have multiple floors. So, you should not miss any detail of planning your future stairs.
To get more ideas of how to improve your lovely abode, check out the following tips below:
Tips on Choosing The Right Couch Color For Your Living Room

